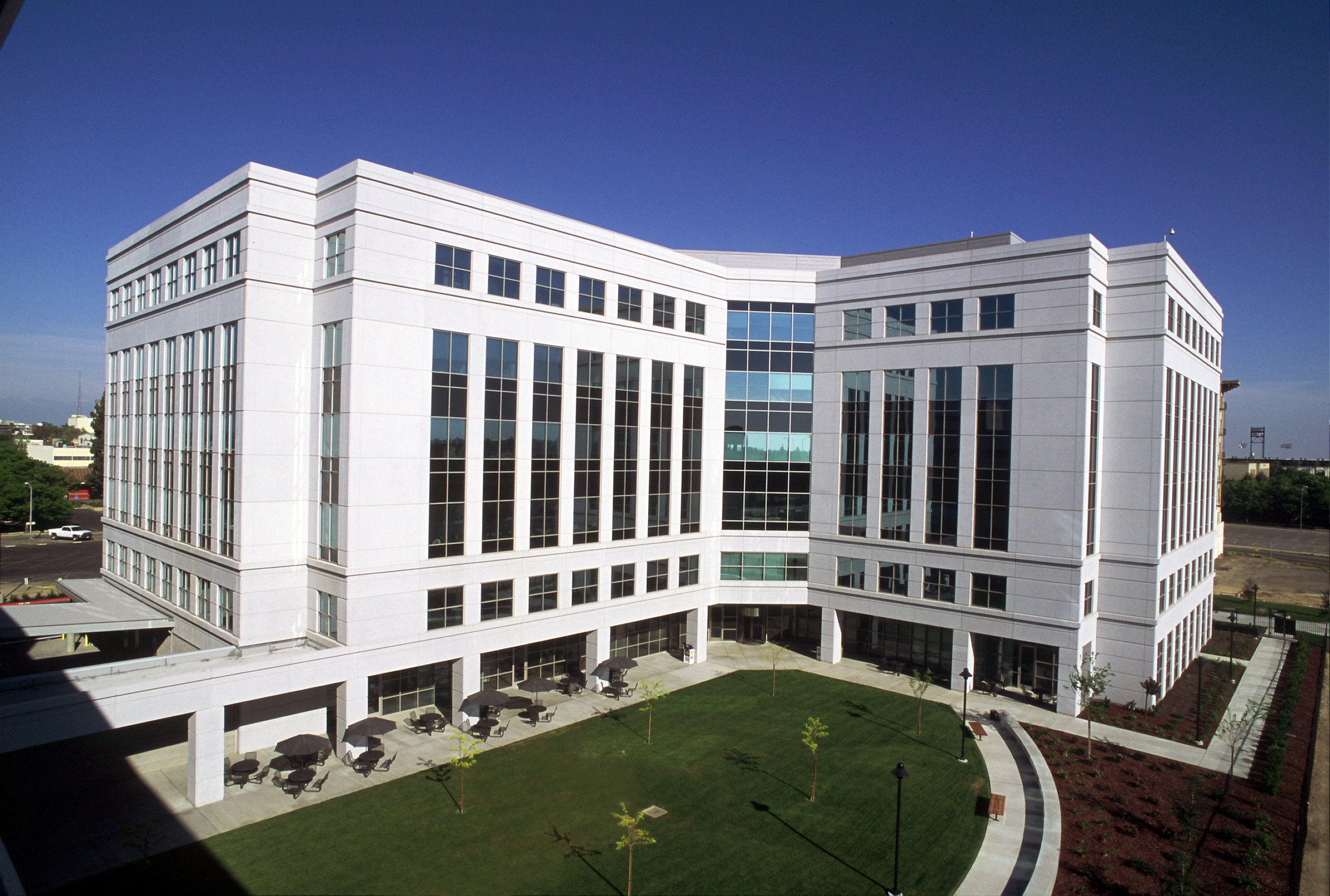Internal Revenue Service (IRS) Compliance Services Facility


Internal Revenue Service (IRS) Compliance Services Facility
Fresno, CA
Client
Alex S. Palmer & Company
Delivery Type
Design - Build
Project Type
Commercial Offices, Parking
Project Status
Complete
LEED Rating
N/A
Construction of a six-floor, steel framed office building totaling 195,000 square feet. The building spaces included classrooms, training rooms, conference space, administration offices, secure rooms and approximately 4,500 square feet of computer rooms. Additional space was dedicated to a full kitchen and on-site employee Café, service and maintenance spaces, and an outdoor landscaped garden and courtyard. The contract also included the design-build construction of a parking garage adjacent to the office building. The garage structure included six levels with parking for 800 vehicles and approximately 250,000 square feet of total area.
